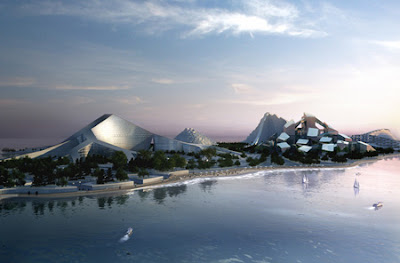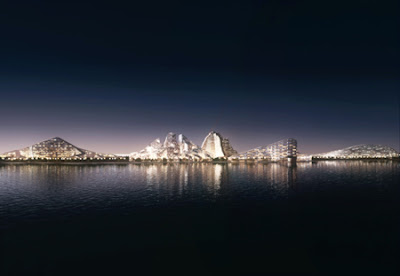 Images (Copyright BIG),click 2 enlarge
Images (Copyright BIG),click 2 enlargeAzerbaijan seeks Danish expertise in proposing Central Asia’s first Carbon Neutral Master Plan.Zira Zero Island is a 1.000.000 m2 master plan for a carbon neutral resort and residential development on Zira Island located along the Caspian Sea.In October 2008 WAN caught up with the firm’s founding partner, Bjarke Ingles Group(BIG), following their presentation of residential development Mountain Dwellings at the World Architecture Festival Awards in Barcelona, which subsequently won in its category.

 Images (Copyright BIG),click 2 enlarge
Images (Copyright BIG),click 2 enlargeThe carbon-neutral eco-island is based on the seven peaks of Azerbaijan and its mountainous ecosystems. Located in the bay of the capital city Baku, Zira Island is a ferry ride away from a growing metropolis and will stand as an example to a region so dependent on oil, that it is possible to live off the wind and sun. The island will make use of solar heat panels, photovoltaic cells, waste water and rainwater collection, and an offshore wind farm.
 Images (Copyright BIG),click 2 enlarge
Images (Copyright BIG),click 2 enlargeBIG Architects' Zira Island will feature seven major structures modeled after the peaks of Azerbaijan that are connected by trails, greenbelts and the coastline. The Seven Peaks will each house a residential development and public space, and there will also be 300 private villas near a golf course in the central valley. Zira’s new skyline of organic buildings will resemble a mountain range that merges with the natural topography of the island.
 Images (Copyright BIG),click 2 enlarge
Images (Copyright BIG),click 2 enlargeBjarke Ingels, Founding Partner of BIG: “What we propose for Zira Zero Island is an architectural landscape based on the natural landscape of Azerbaijan. This new architecture not only recreates the iconic silhouettes of the seven peaks, but more importantly creates an autonomous ecosystem where the flow of air, water, heat and energy are channeled in almost natural ways. A mountain creates biotopes and eco-niches, it channels water and stores heat, it provides viewpoints and valleys, access and shelter. The Seven Peaks of Azerbaijan are not only metaphors, but actual living models of the mountainous ecosystems of Azerbaijan.”

 Images (Copyright BIG),click 2 enlarge
Images (Copyright BIG),click 2 enlargeEach of the Seven Peaks house a residential development derived from the geometry of a famous mountain in Azerbaijan. Individually each mountain becomes a principle for mixing private and public functions.
 Images (Copyright BIG),click 2 enlarge
Images (Copyright BIG),click 2 enlargeTogether the mountains form an organic skyline merging with the natural topography of the island. A dense vibrant urban community connected to a series of private resort villages by a central public valley and surrounding beaches. A continuous public trekking path connects the mountains and invites visitors to scale the top of all seven peaks. In addition to the Seven Peaks the Master Plan also includes 300 private villas that take advantage of their setting with panoramic views out over the Caspian Sea.
 Images (Copyright BIG),click 2 enlarge
Images (Copyright BIG),click 2 enlargeLars Ostenfeld Riemann, Ramboll’s Group Director, Buildings & Design: “Zira Island will be an important step into the future of urban development in Caucasus and Central Asia. By help of the wind, the sun and the waste the Island will produce the same amount of energy as it consumes. In a society literately built on oil this will serve as a showcase for a new way of thinking sustainable planning.
 Images (Copyright BIG),click 2 enlarge
Images (Copyright BIG),click 2 enlargeFollowing other ambitious eco-city projects like Dongtan in China and Masdar in Abu Dhabi this project will cause the carbon emissions of people living there to decline over the next decade. From an engineering point of view we are just as thrilled by the challenge of letting the design of the buildings reflect the shape of the mountains of Azerbaijan.”
 Images (Copyright BIG),click 2 enlarge
Images (Copyright BIG),click 2 enlargeZERO ISLAND
The vision of Zira Island is to create a new development that is entirely independent of external resources – in other words a self contained island. By combining the best of the traditional Azerbaijani building tradition with the newest technology, Zira Island will provide excellent living spaces for people, with a minimum usage of resources. It will be a showcase to the world combining high-end living with low end resource usage.
Images (Copyright BIG),click 2 enlarge
SUN
The buildings of the island are heated and cooled by heat pumps connecting to the surrounding Caspian Sea. Solar heat panels integrated in the architecture create a steady supply of hot water, while photovoltaics on strategically located facades and roof tops power daytime functions as swimming pools and aqua parks.
Images (Copyright BIG),click 2 enlarge
WATER
Waste water and storm water is collected and led to a waste water treatment plant, where it is then cleaned, processed and recycled for irrigation. The solid parts of the waste water are processed and composted and finally turned into top soil, fertilizing the island. The constant irrigation and fertilizing of the island supports the lush green condition of a tropical island, with a minimal ecological footprint.
Images (Copyright BIG),click 2 enlarge
Zira Zero Island benefits from the fact that Baku is “the city of wind”. By harvesting the wind energy through an offshore wind farm, the island will have its own CO2-neutral power supply. Further by locating the wind turbines on sea, it transforms the existing offshore oil industry’s platforms & foundations in Baku into a more sustainable future of wind turbine platforms.
 Images (Copyright BIG),click 2 enlarge
Images (Copyright BIG),click 2 enlargeThe Zira Island Master Plan will be a part of the upcoming public exhibition entitled “Yes is More” at the Danish Architecture Center opening on February 20th at 6:00pm.






 Images (Copyright BIG),click 2 enlarge
Images (Copyright BIG),click 2 enlarge









